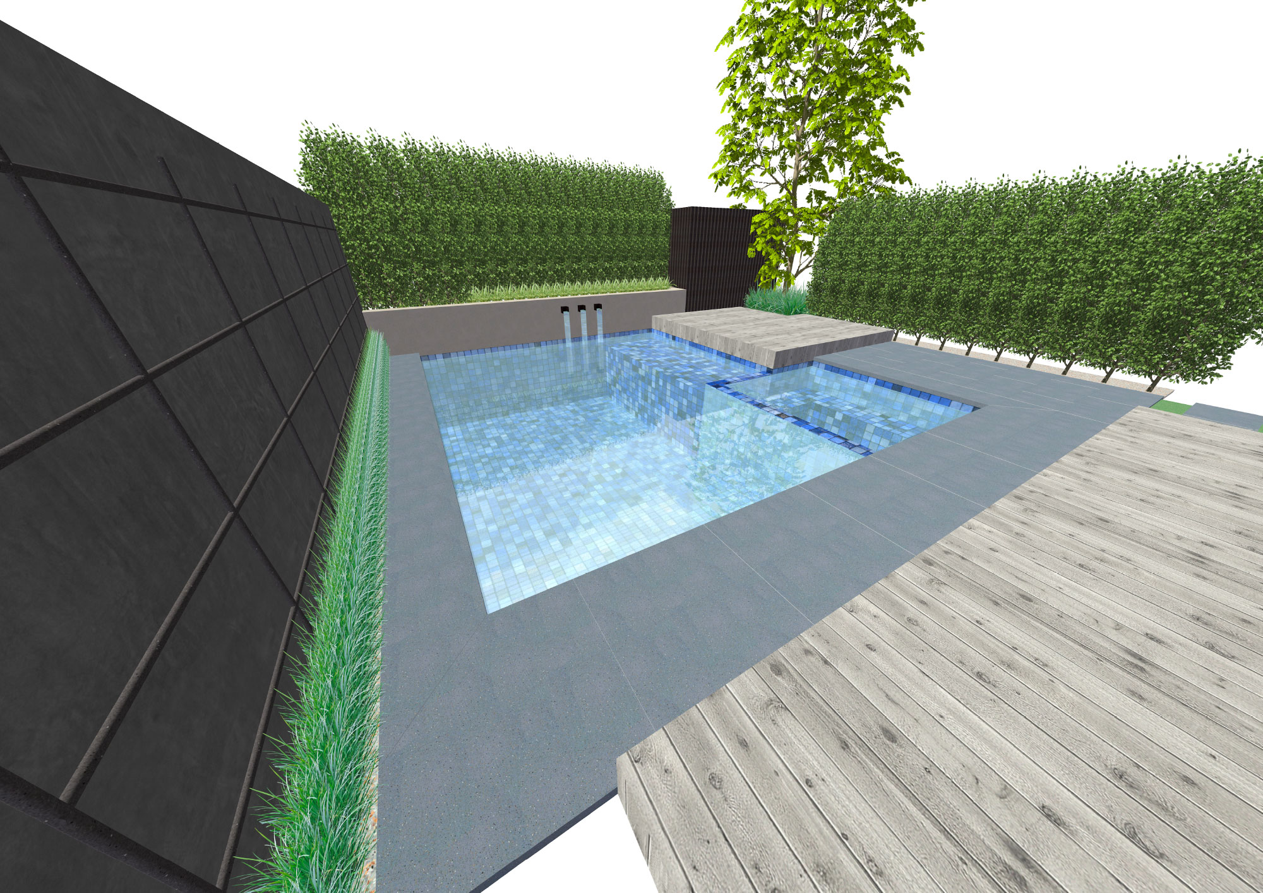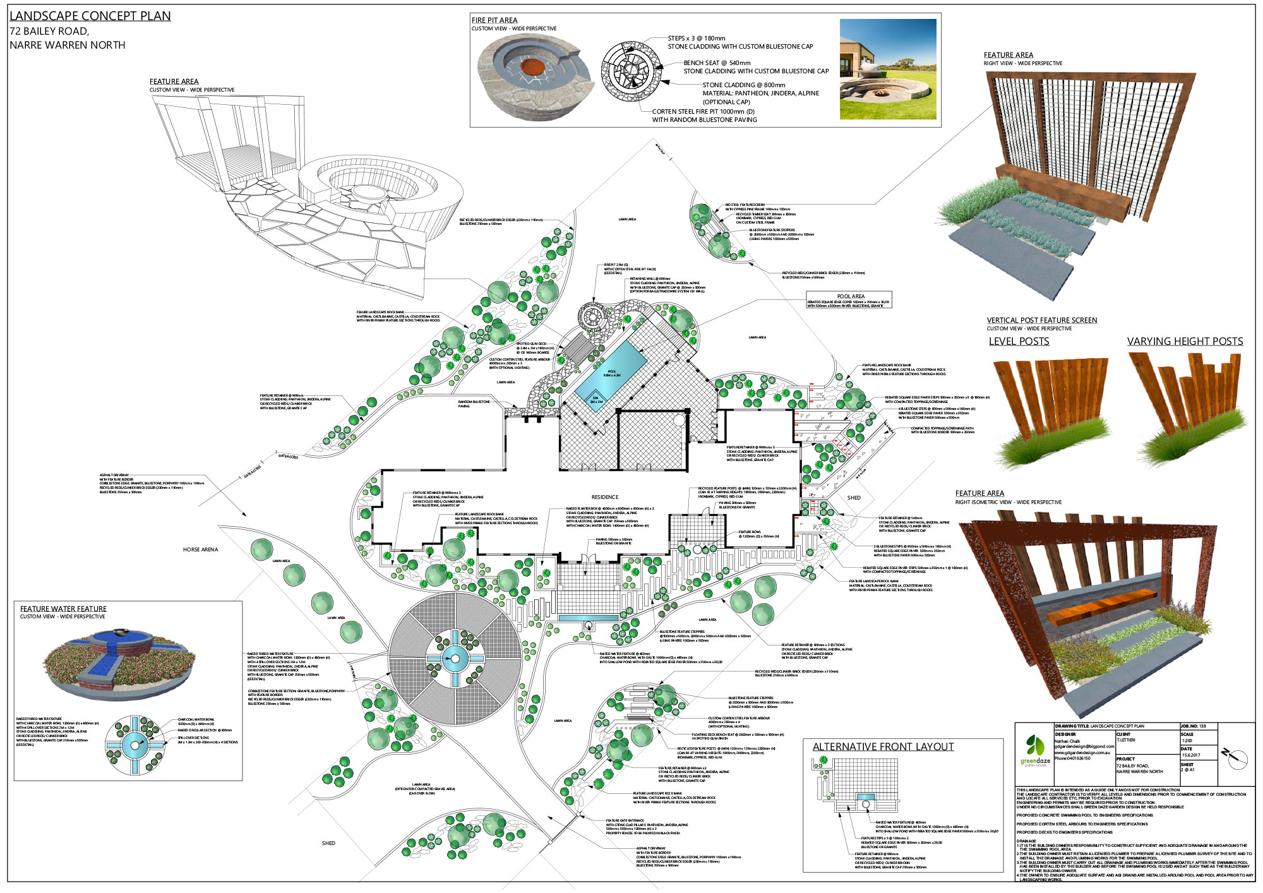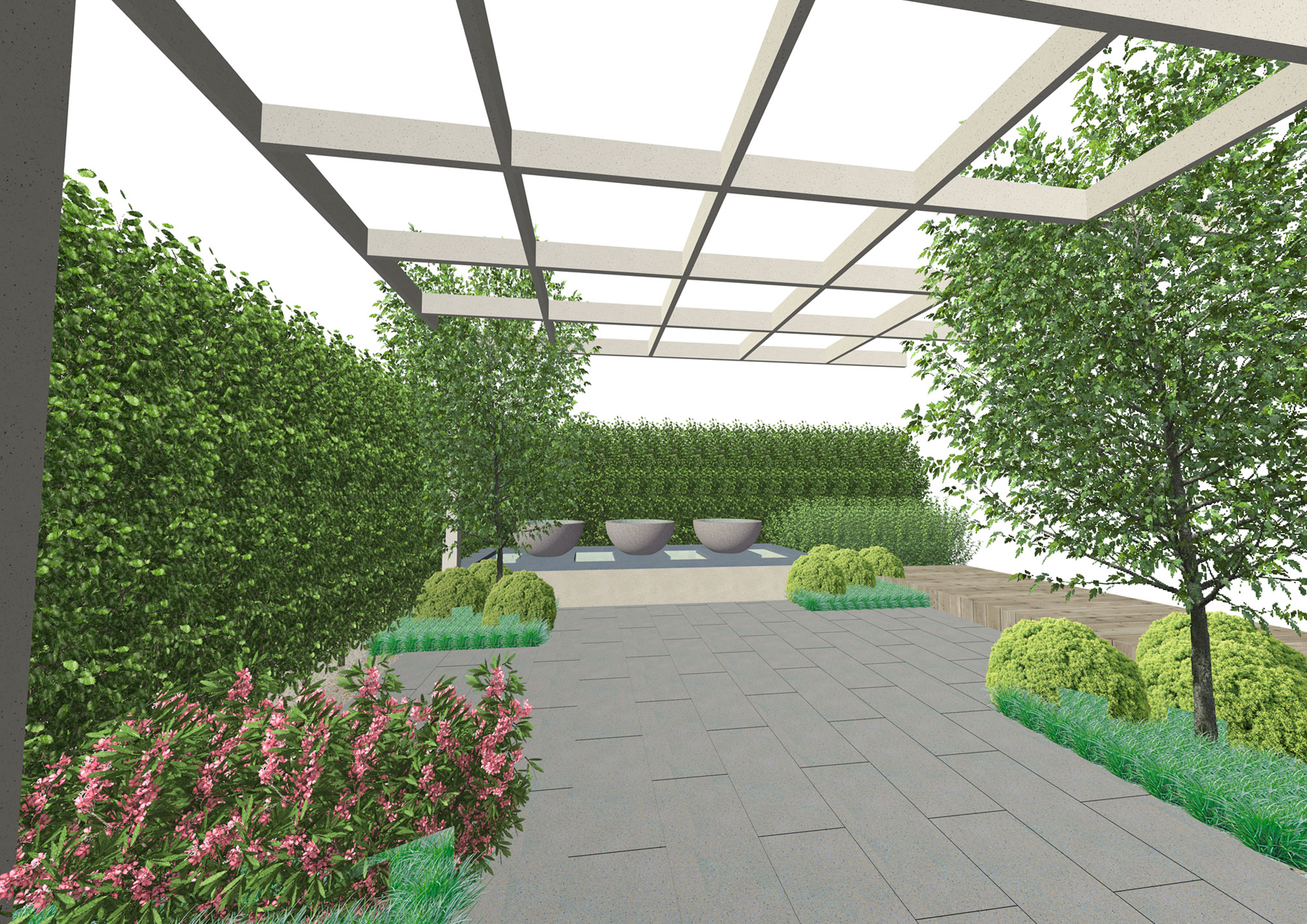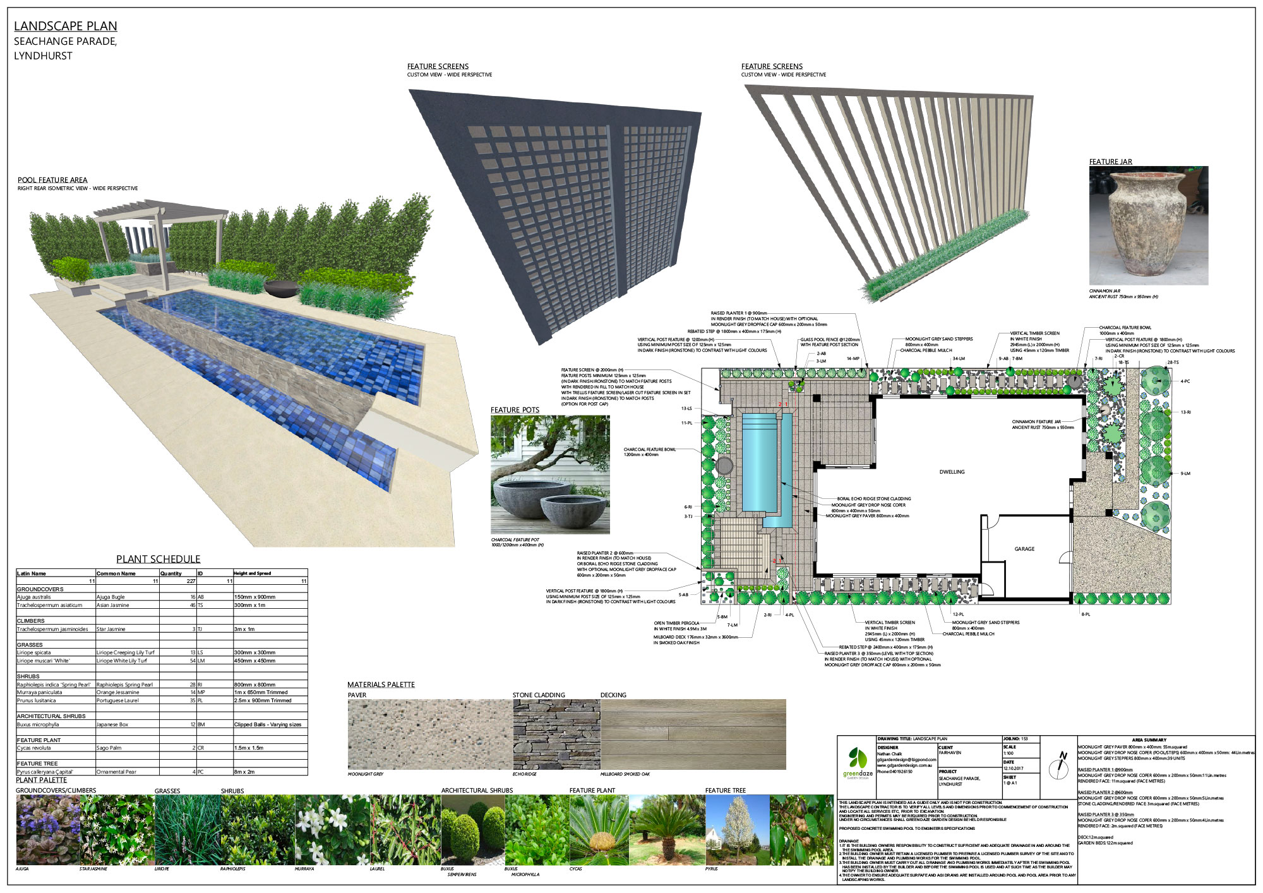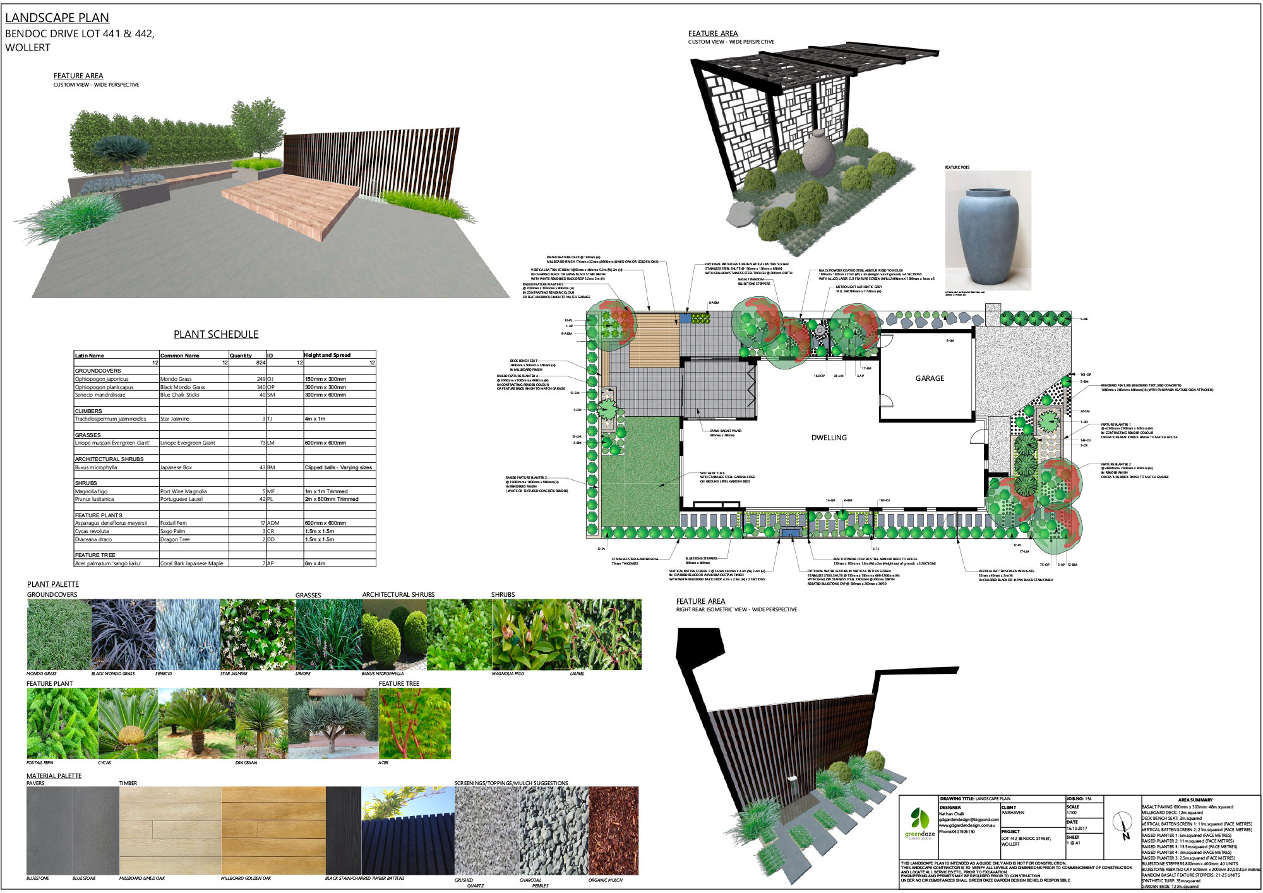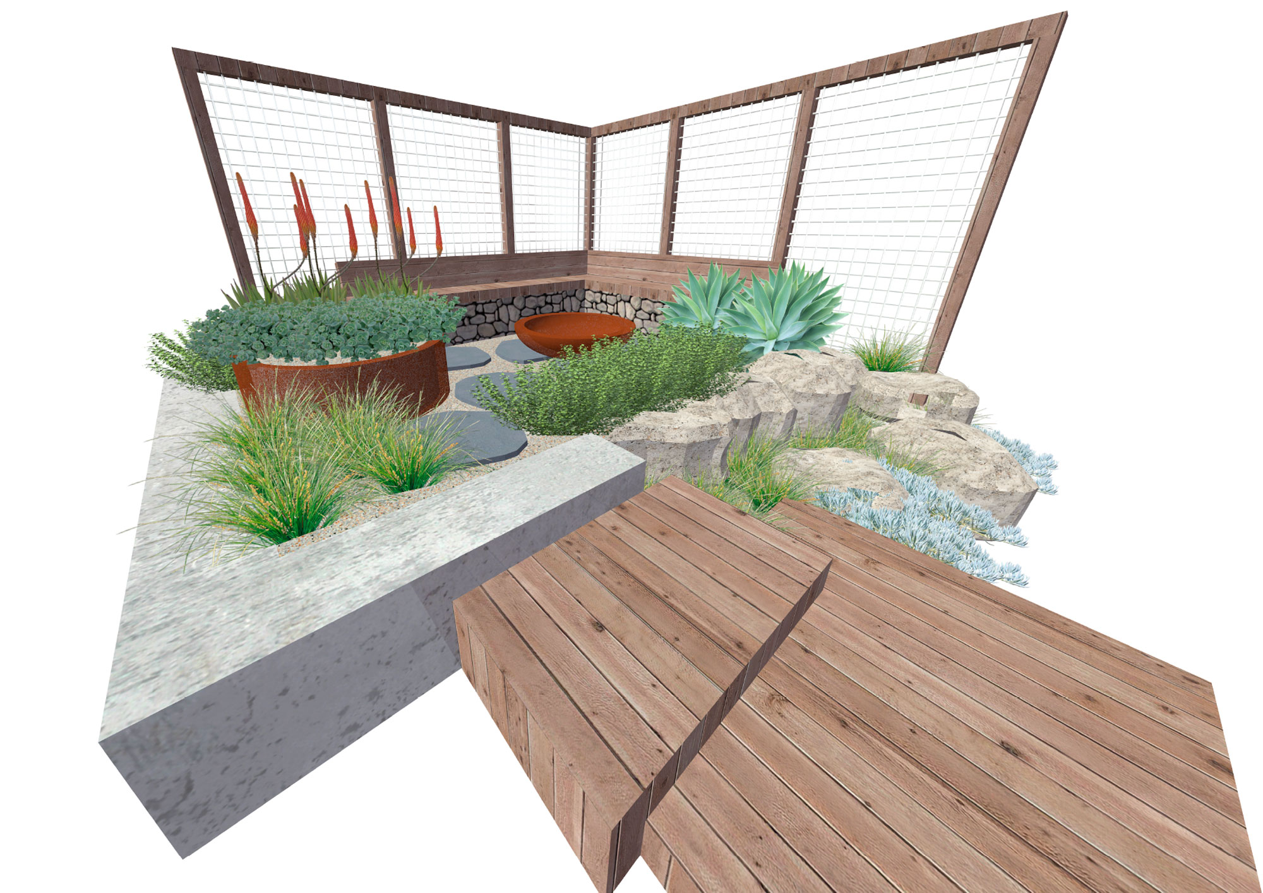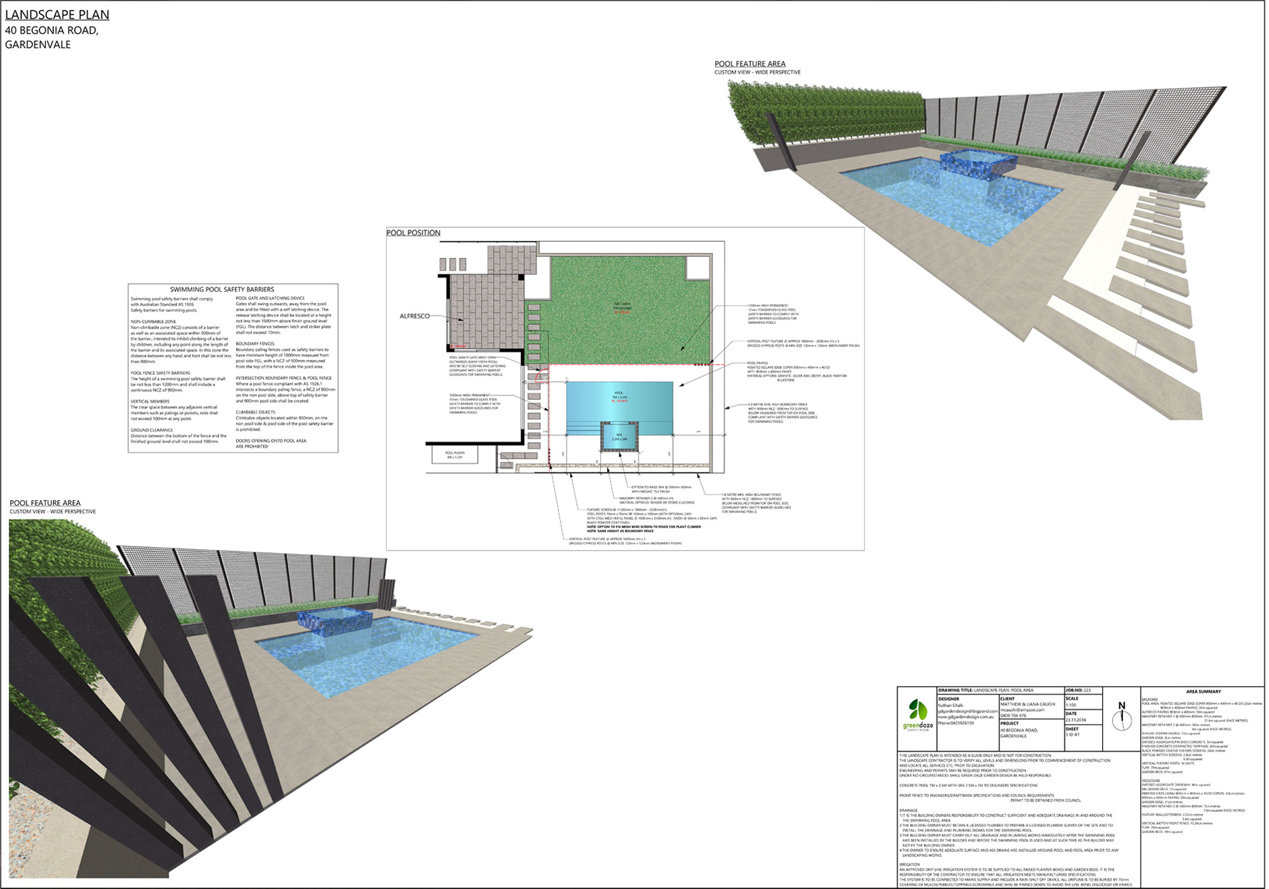Our Process
We meet with you on site to discuss your design needs, and get an understanding of the built form.
Our aim is to understand the client’s wish list for their site, and add our thoughts and ideas to help create a plan. Our consultation will cover:
potential for your garden, function of the design, entertainment needs and
garden styles you may like.
From this stage a detailed design brief is formed which the concept designs will be based on.
From this point we’ll thoroughly look over the property and/or provided plans to help gain a better understanding of the work required.
Conceptual plans will then be created with different layouts and ideas, put on paper in the form of 2D scaled plans with selected 3D perspective views of feature areas and materials and plant selection options shown. The concept plans will be presented to the client during another consultation.
Upon approval of the concept plans, the final plans will commence. This includes:
